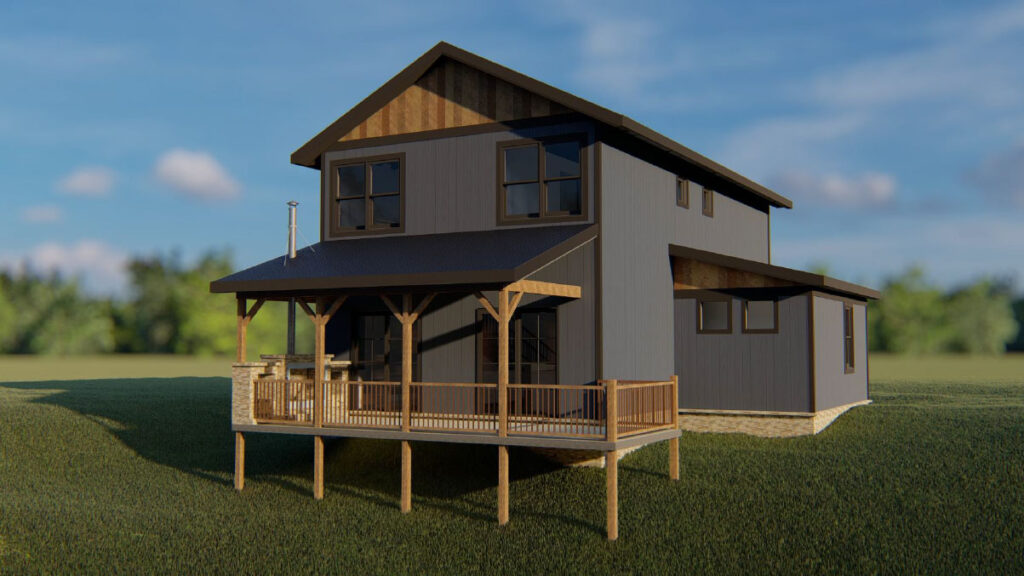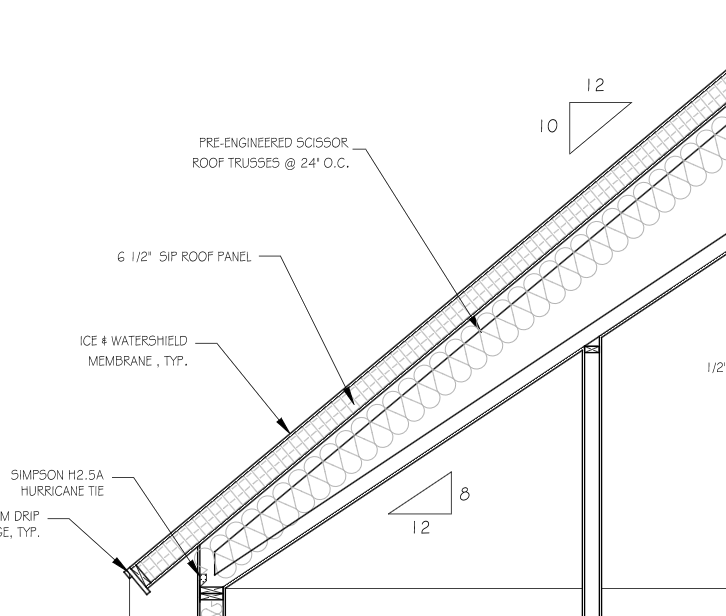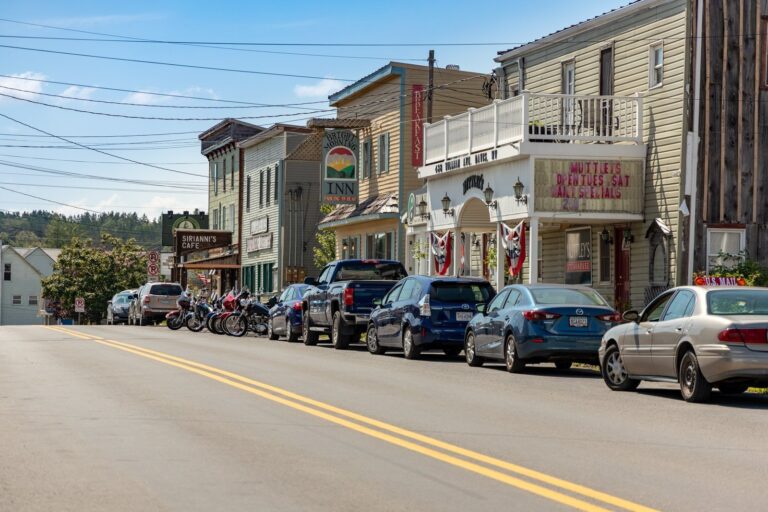Designed for Davis
Design Philosophies
DESIGNED FOR THE CLIMATE
At 3200 feet and near the Allegheny front, Davis is famous for volatile winters, snow and bluebird summer days. Insulation qualities, home orientation, windows, doors and roof assemblies are key factors for comfort, cost of ownership and low maintenance goals. Riverwalk back decks are oriented to the south; roofs are R50 foam, exteriors are robust materials such as metal and cement board, and systems are all high efficiency.
DESIGNED FOR YOUR LIFESTYLE
Riverwalk designs revolve around the central great room and kitchen, in open-plan style. The full width back deck with extensive glass is an extension of the great room, with outdoor fireplace, grill and hot tub awaiting. House entry areas are flanked with oversized mud room and laundry to support the many recreational options at your front door. Bathrooms are designed as quality experiences. And bedrooms often include their own en suite bathrooms.
DESIGNED FOR OWNERSHIP
Riverwalk homes were designed to minimize the need for the ongoing home maintenance associated with older materials and construction. Soffit depths, roof layouts, windows, house orientation, materials used in exposed locations, roofing assemblies, crawl space assemblies, heating and cooling systems, appliances, decking --- all of these were chosen with the goal of low maintenance. A related goal of house design was energy efficiency. We sought a house design that would be inexpensive to cool and heat while not compromising comfort.
DESIGNED TO FIT HISTORIC DAVIS
Much of historic Davis was built rapidly during the late 1800s to accommodate the lumber mill that once was situated at the site of Davis Riverwalk. Homes were built mostly in a rustic Folk Victorian style, and businesses often were located in the flat or ‘false front’ style of western boomtown mainstreets. Riverwalk style is reminiscent of Victorian-era architecture, updated for a century of evolution in home construction and lifestyles.

- The home safety provisions you would expect of home construction in a major market
- “Tight home” construction
- Poured foundations – not block
- Closed, insulated and conditioned crawl spaces and attics – not ‘ventilated’ spaces that invite temperature swings, moisture or pests
- R50 roof assemblies for a cool roof and minimal heat infiltration in summer
- High quality aluminum clad wood casement and awning windows
- Cement board or metal products for major exterior coverage areas
- Engineered roof trusses
- Full-coverage ice/water shield beneath the visible roofing material – not just soffits and valleys
- Stamped structural engineering review of our construction profiles







